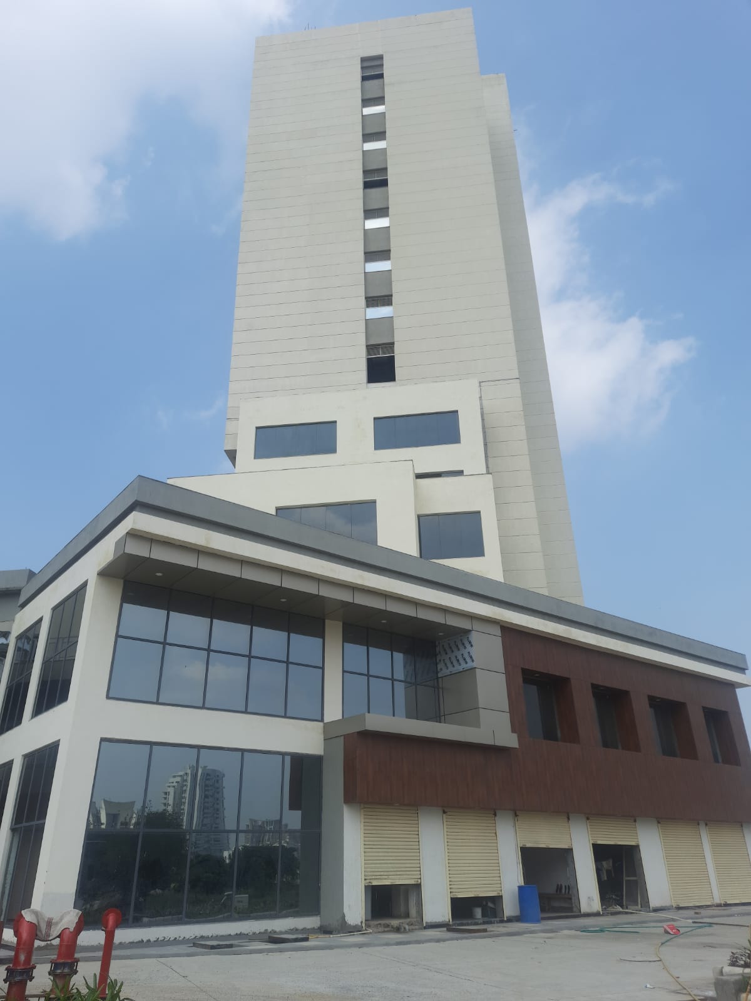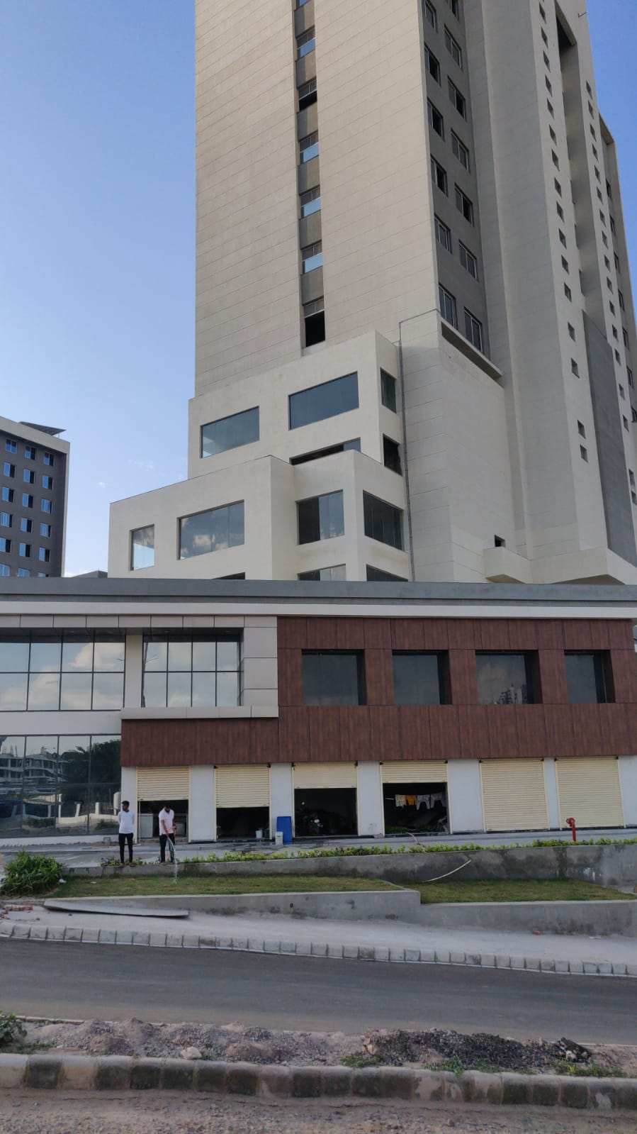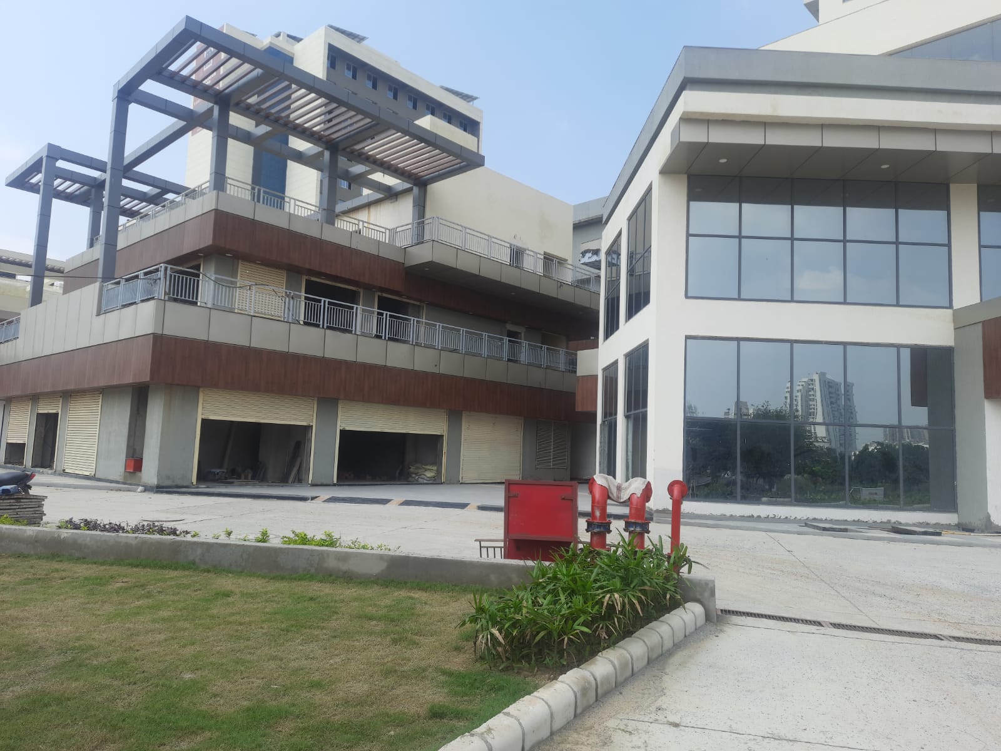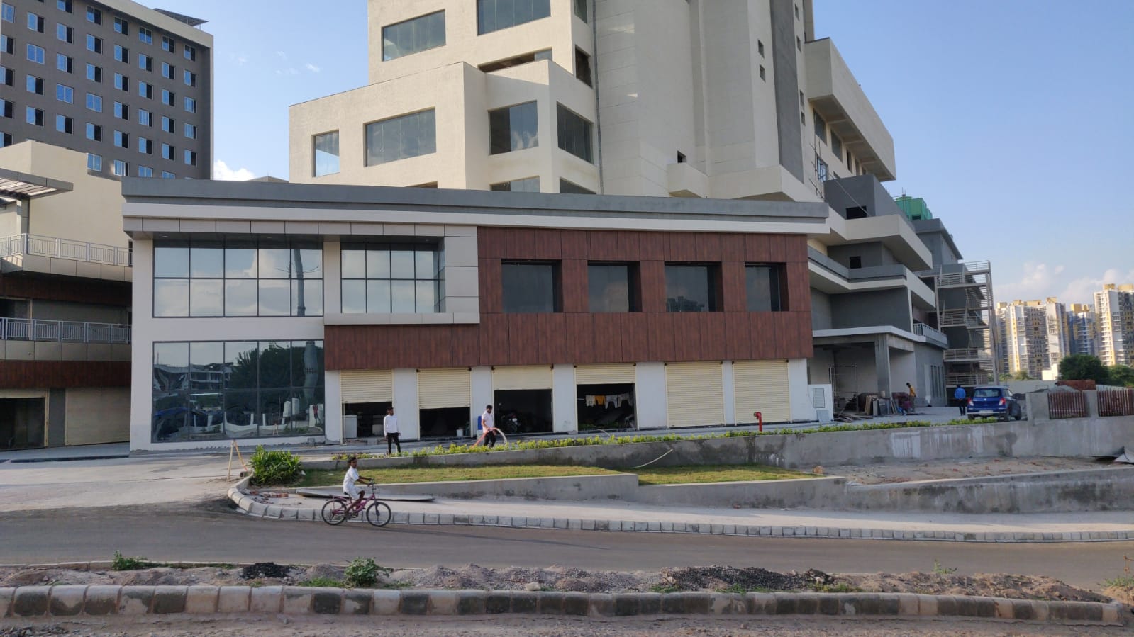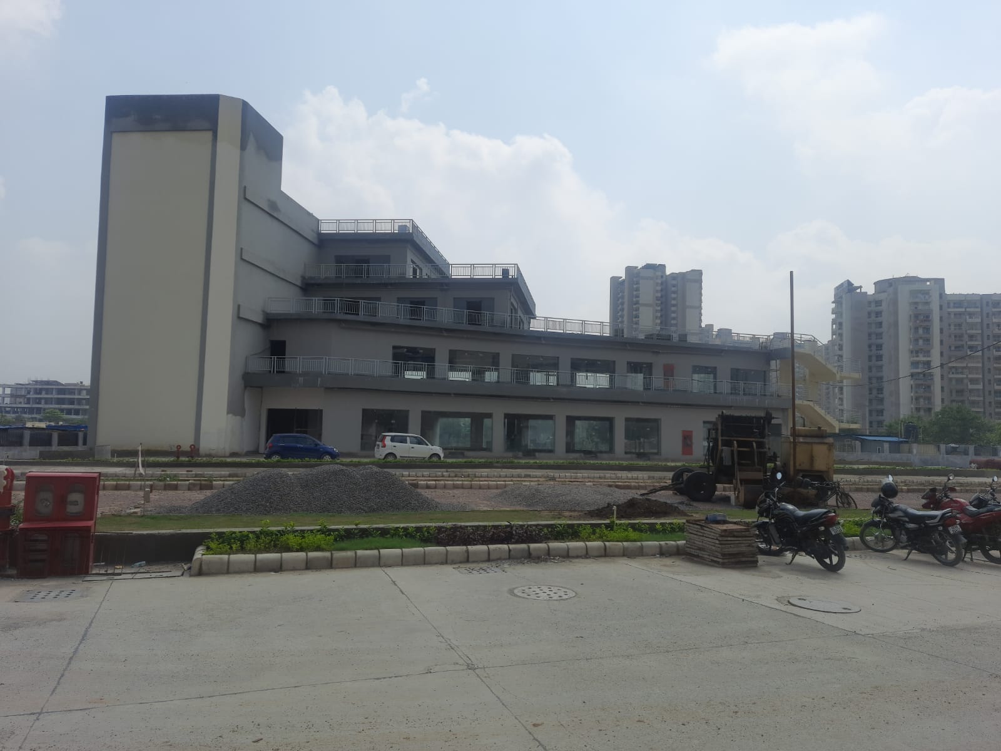Oodles Skywalk
A DESTINATION OF ITS OWN KIND
Oodles skywalk gurgaon is being built on approximately 3.0326 acres of area abutting a 60 metre wide sector road.
The project united with superb expertise of renowned consultants and designers will be a masterpiece of its own kind.
This milestone project is being developed and managed by a team of experienced professionals of each field and will comprise of brilliant Exteriors, spectacular facades and iconic style Contemporary structure for mixed use activities Including retail, leisure, dining, and offices.

Features & Facilities
Retail stores on Ground and First Floor with large store fronts with glaxing, units are looking very beautiful frontage.
360° view of food joints from the landscaped courtyard, Inter-connectivity and continuity of the walking gallery at the 2nd floor level, All the food shops are at one stretch and at the same level, thus, creating a joyous & festive mood for both dinners and business owners, Ample food options to tickle your taste buds and to keep bringing you cack for more.
Spacious and well designed offices to enhance your productivity, conveniently located, sufficient parking space, 100% power backup, highly advanced security system, well defined environment to give you the comfort of working experience. 24X7 vedio surveillance. These world class office spaces are designed to suit the requirements of the fast moving business world.
- WI-FI enable complex
- 100% power back facilities
- Easy walk ways and pedestrian friendly complex
- Dedicated entry for office space
- Well located Elevators and Escalators
- CCTV Camera facilities within the complex
- Fire safety building
- Boom barrier facility
Location & Work Progress
Note :This Presentation is in the process of being updated. By accessing this presentation , the viewer confirms that the information including brochures and marketing collaterals on this presentation are solely for informational purposes only and the viewer has not relied on this information for making any booking/purchase in any project of the Company. Nothing on this presentation constitutes advertising, marketing, booking, selling or an offer for sale, or invitation to purchase a unit in any project by the Company. The Company is not liable for any consequence of any action taken by the viewer relying on such material/ information on this presentation. The presentation and the Information contained on it with regard to the various Projects including but not limited to pictures, images, renderings, literature are under review/revision in terms of the Real Estate Regulation Act, 2016 and Rules there under (RERA), and will be reviewed from time to time. Till the time the contents are fully updated the same shall not be construed to be any kind of advertisement, solicitation, marketing, offer for sale, invitation to offer within the purview of RERA and shall have no binding effect on the Company. Any decision by you regard booking by relying on this presentation is solely at your cost and consequences.
License no 8 of 2013 renewed on 05th March 2017
Building plan approval on 17th Jan 14
HRERA No : 294 of 2017.

